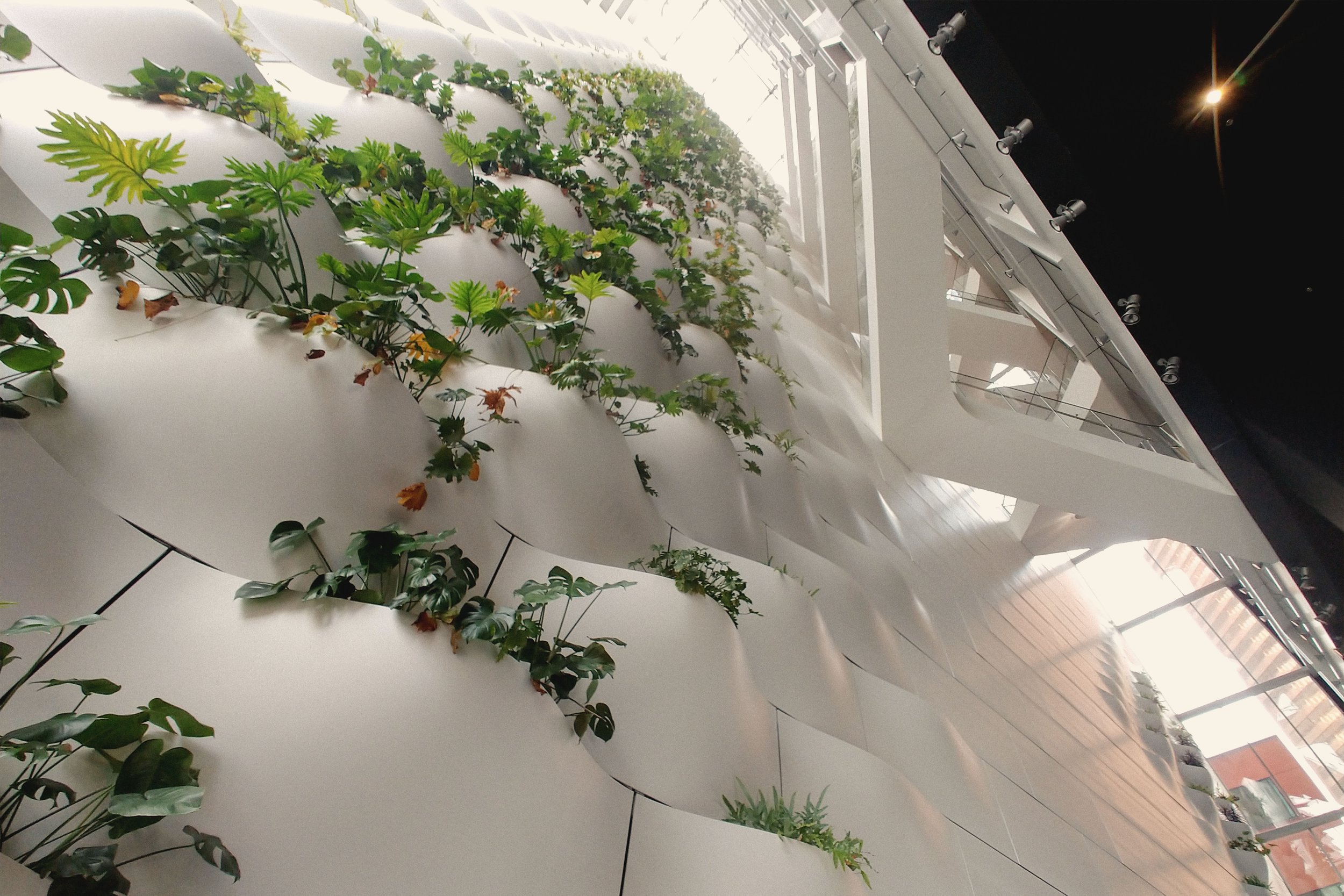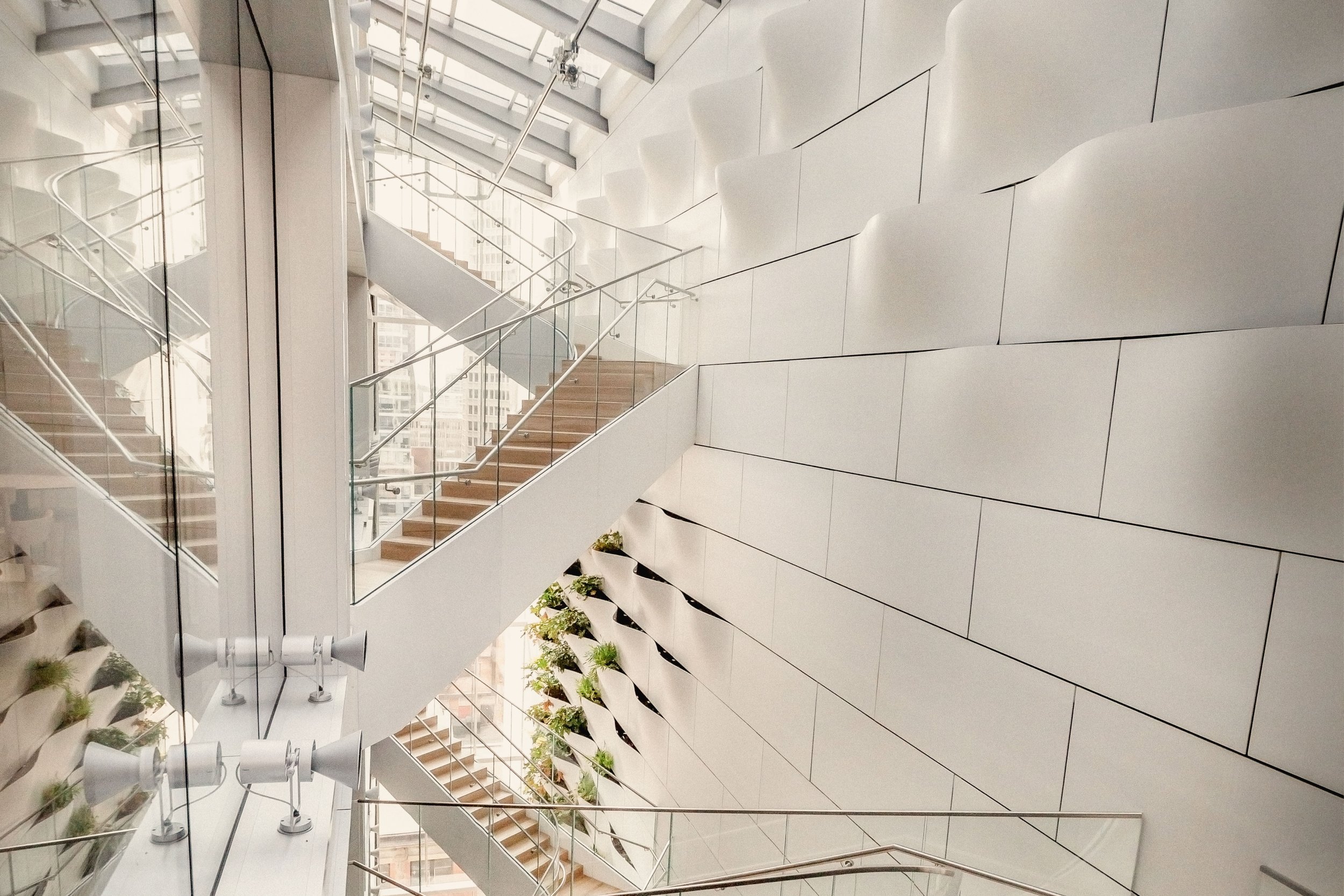TELUS LIVING WALL
Breathe in the freshly-made oxygen in the airy Telus Sky Tower atrium with real living plants lining the multi-story entrance wall.
Our Approach
Engaged through our Plan—Build process, Heavy was tasked with finding a more cost-effective solution for the Telus Sky atrium stairs and the living wall planter system, while achieving the architectural intent of a monolithic aesthetic.
The Opportunity
Originally specified as a stamped metal panel, Heavy first vetted that option along with some alternatives to ensure diverse methods were considered.
During this process, it was discovered that stamping the metal to the depth required for the planter system may not be possible and would drive the cost upwards.
Heavy shifted the materials approach and after engaging with multiple material experts and exploring different coating systems, we landed on a vacuum formed Avonite for the planters and stair soffit, using aluminum panel for the flat surfaces.
| TELUS LIVING WALL |
|---|
| DESIGNER — Bjarke Ingels; Dialog |
| CLIENT — EllisDon for Telus Sky Tower |
| PLACE — Telus Sky Tower | Calgary, AB, Canada |
| MATERIALS — Avonite, aluminum, coatings |










