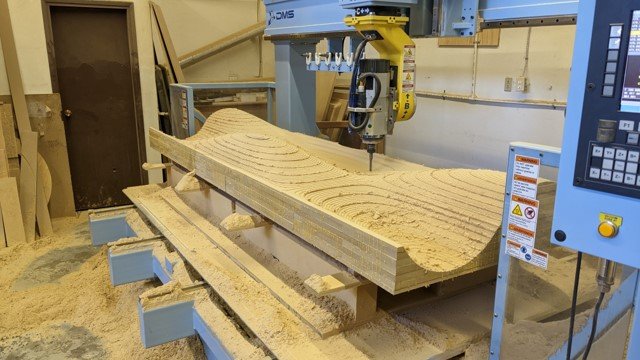GLENBOW REIMAGINED CLADDING
Imagine a building that shifts and transforms through the day, reflecting the mood and atmosphere of the city around it.
Now, imagine if you could achieve this with minimal structural changes, preserving a 50 year history while revitalizing a cultural center. Calgary’s Glenbow Museum was built in 1973 in a bunker-like style that prevented any natural light into the space - and without an external front door.
“We do have a vision for a new Glenbow, this is a vision of urban vibrancy and transparency, of opening Glenbow to the world. It is a vision of an art museum that is the most welcoming, comfortable, inclusive and provocative space in the city. It is a vision of a museum that understands its importance as a participant in the civic and cultural life of its city.”
In creative partnership with the architects at Dialog, we provided our extensive materials and fabrication expertise to bring their vision to life. We offered up many options for how to create their intended fuzzy, layered, variable reading of the building’s facade.
Along with material exploration (fiberglass, GFRC, stamped metal, solid surface, precast concrete, and more), we also experimented with many different geometric approaches and resolutions. Ultimately, our Cloudcrete GFRC paired with an undulating geometry pattern was selected as the best resolution of the design intent while satisfying the longevity, durability, and aesthetic requirements of the project.
Sparing no effort, we went through extensive prototyping and materials testing to ensure the product would meet the high standards of the project and match the intended artistic vision.
Balancing production cost efficiency with artistic expression, one of our biggest challenges was creating a geometric pattern with a limited number of panel types to create unique elevations when combined in different ways across the façade. From a technical perspective, the team was also challenged with designing a panel connection system that satisfies the engineering requirements (expansion / contraction, wind / dead load, uplift / suction loads, etc.), and adjustability onsite for each individual panel, while maintaining the design intent.
This project is currently in construction, opening in 2024.
“This is a perfect time for all of our institutions to really reimagine themselves toward being more inclusive, more representative of who we are as a people in Calgary and Alberta, in Canada, and in the world”

















